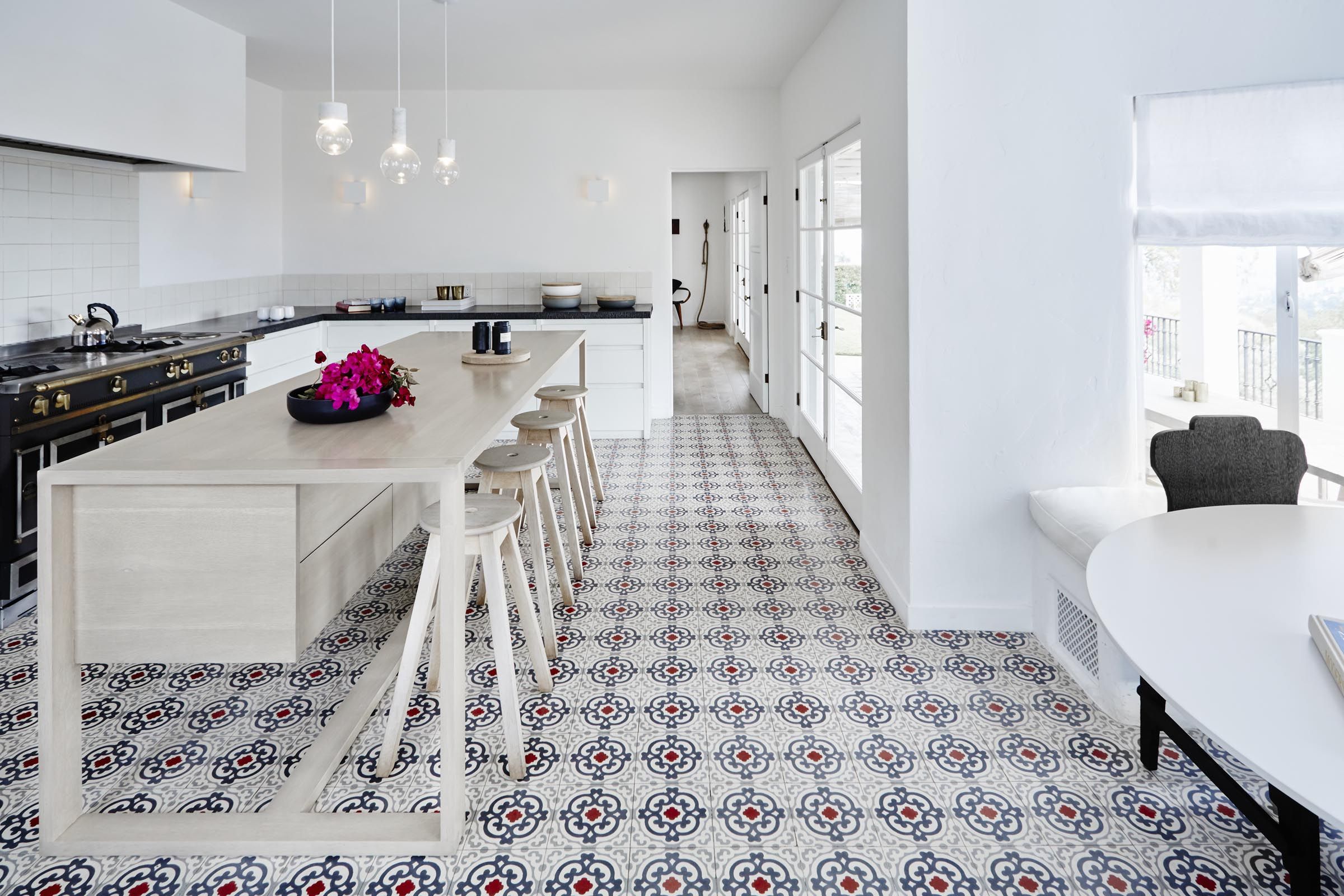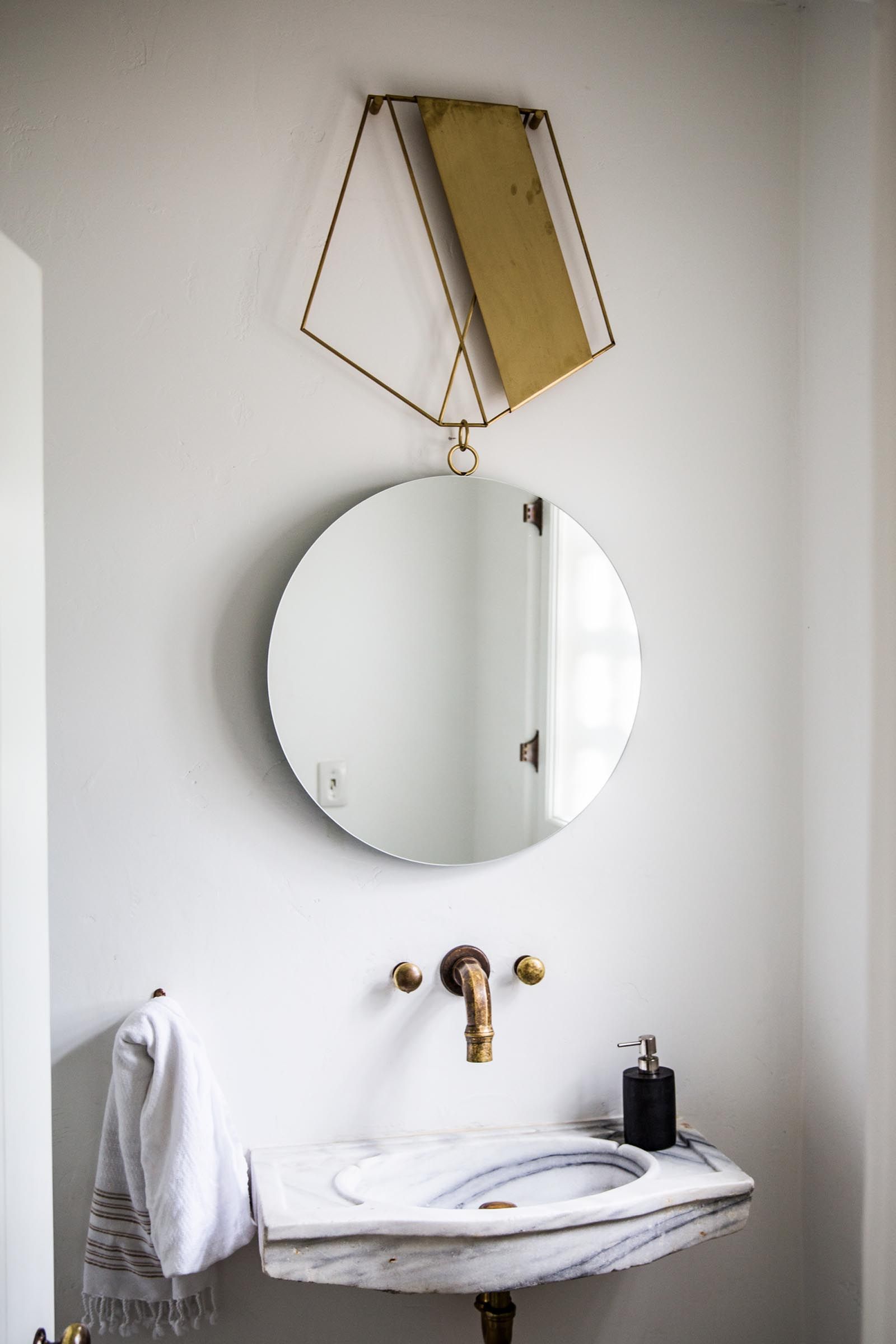Project name
HOLLYWOOD HILLS 02
Project Type
Residential
Location
Los Angeles
Photography
Photos by Jasper Carlberg
Project description
A meticulously restored Spanish home beneath the iconic Hollywood sign embodies a meaningful creative journey between Graham and her client. The architecture of the home is embedded with the local context and emphasizes classical-period influences and sweeping views. Graham achieves harmony with the furnishings by creating an environment that characterizes her client’s modern style and authenticity.
The undisputed attention seeker of the home’s interior is the dining room. Graham chose a strong language of geometry and modern aesthetic as depicted throughout the home. The linear ebonized Porro dining table and chairs were selected to compliment the custom Well’s Chandelier by Gabriel Scott.
The chef’s kitchen frames Graham’s custom European white oak island which prescribes the same details and craftsmanship as depicted throughout the designer’s furniture collections. The work surface is complete with dovetail joinery, an integrated chopping block, floating storage drawers and counter height seating. The custom designed marble-base breakfast table and bespoke ebonized chairs interplay with the designer’s ability to consider architecture and furniture as one.
Overlooking Los Angele’s downtown cityscape, the main sitting room invites the user to enjoy a multiple of curated seating points. The geometrical configuration of Living Divani’s Extra Soft Sofa floats in the center allowing conversation from all sides. Graham’s custom designed velvet and brass base 10-foot sofa provides sculptural yet functional seating for more intimate occasions. Irregularly shaped bleached walnut and brass coffee tables that Graham characterizes as ‘wooden icebergs’ were custom designed to be scattered throughout the room and can be fitted together depending on the occasion. The silhouette of the tree branch credenza has its own identity, another piece by Graham who reminds us that both organic and basic forms of geometry in furnishings can coexist.
In the client’s office, a continued spatial concept is applied. Functional, yet sculptural pieces are positioned in the center of the space. Storage solutions are integrated within the walls framing the arched niche fitted with built-in seating. This is where Graham came to realize her first of many furniture collections, now available to the public. The solid walnut silhouettes are an organic contrast to that of the geometric theme presented throughout the home.












